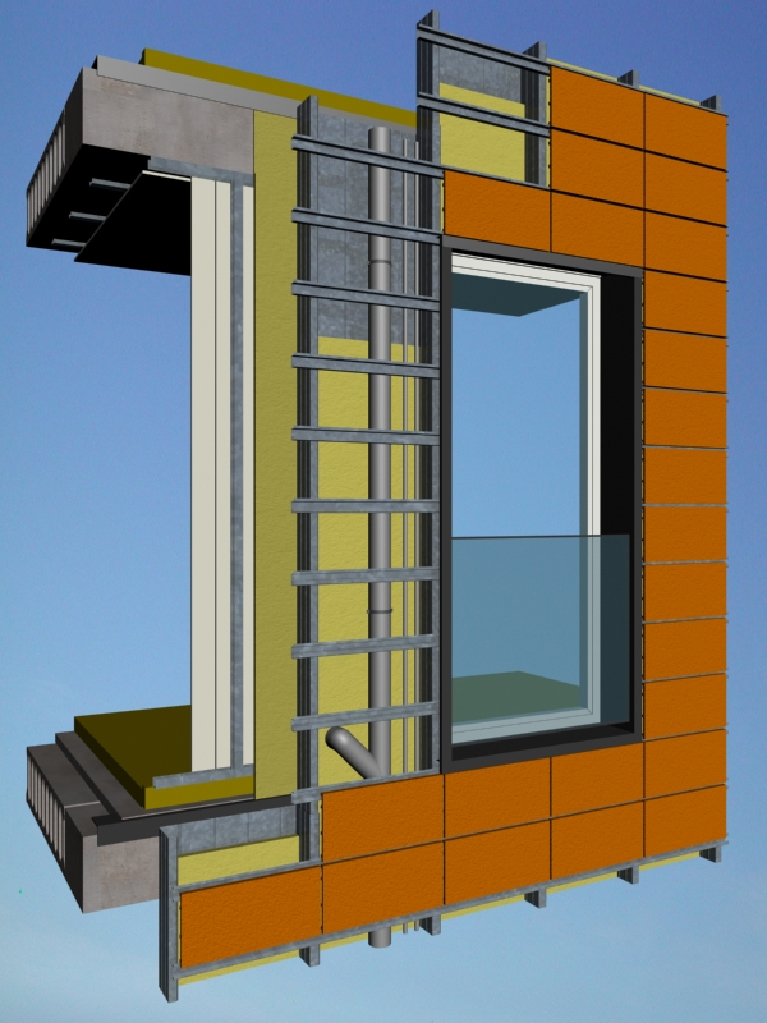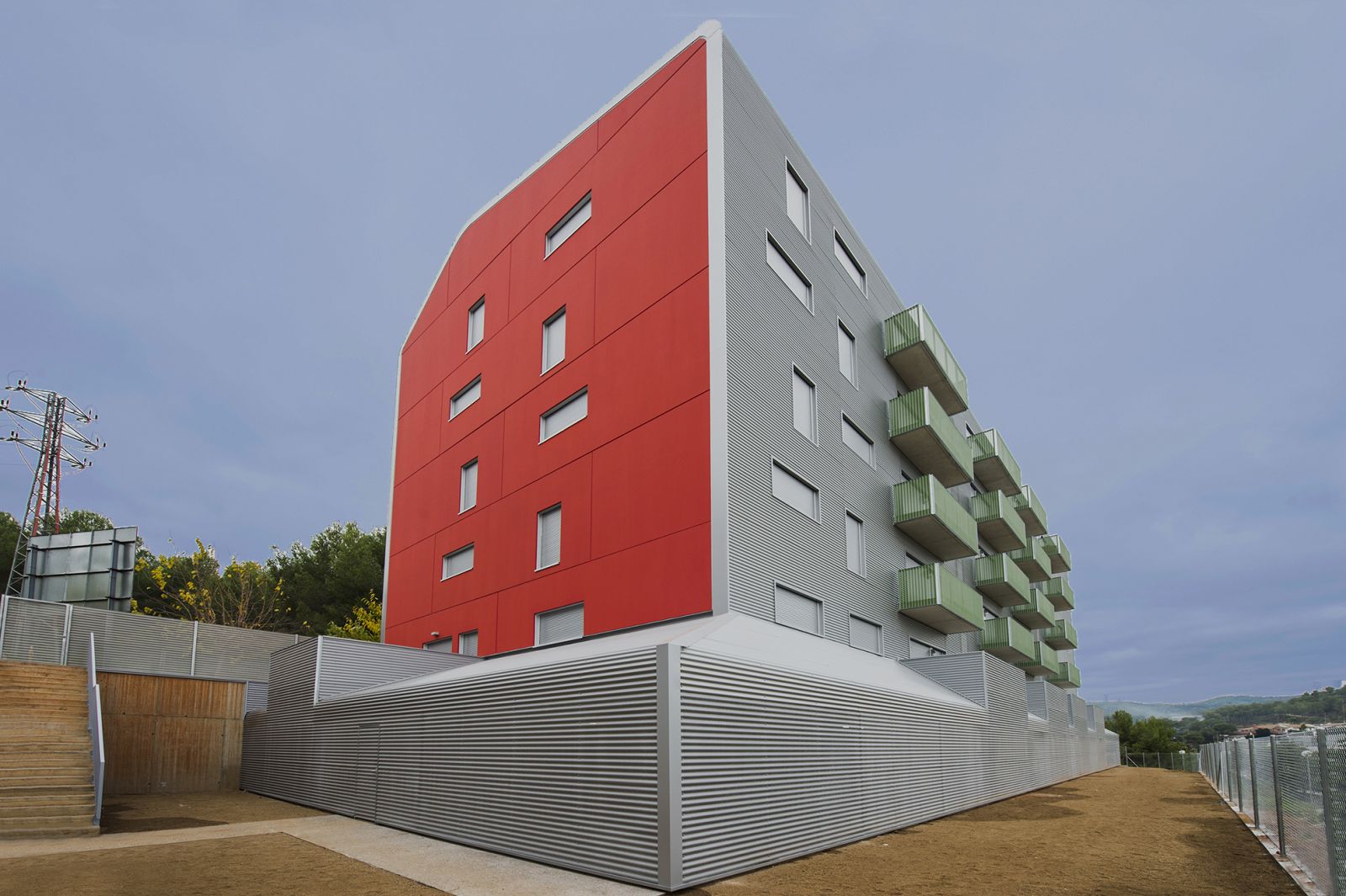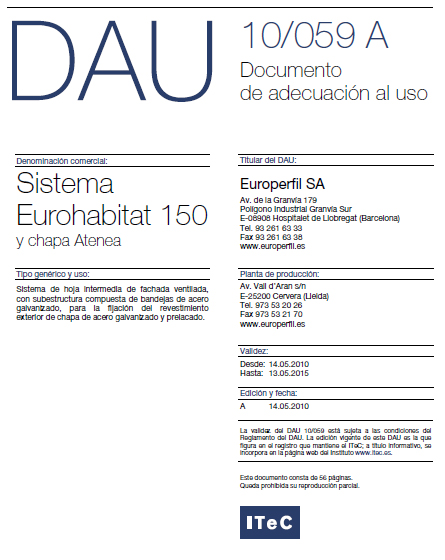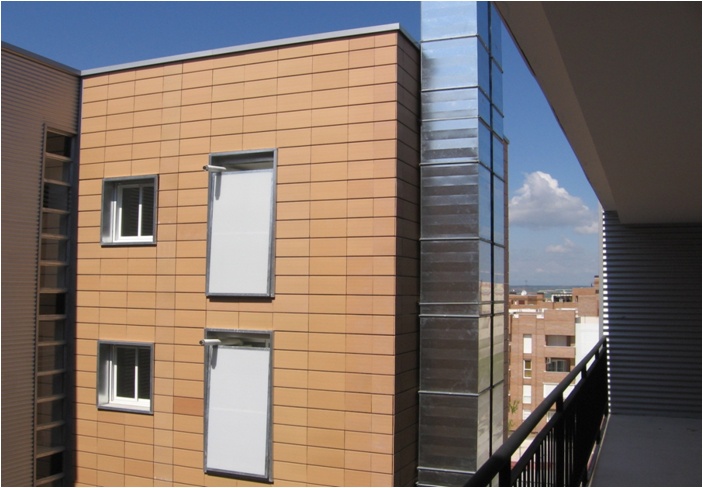Eurohabitat, Ventilated facade system
The Eurohabitat system is a constructive solution of an industrialized substructure for the support of cladding elements to ventilated or non-ventilated façades. This system is tied to a Documento de Adecuación al Uso (DAU 22/128 A) granted by ITeC (Instituto de Tecnologia de la Construcción de Cataluña) valid until 01/21/2027.
In the case of a ventilated façana, the existing air chamber between the aïllant and the external coating of the façana generates a natural ventilation that avoids humidity problems and provides thermal comfort by increasing the energetic environment.
The exterior covering could be one of the best solutions available on the market, it is open to the imagination and creativity of the designer of the project: ceramic fish, metal profiles and panels, natural stones, composite panels, etc.
The Eurohabitat system is lleuger and quick to assemble, and when placed on the outside of the cantel de sostre provides more useful surface area to the building than allows the pas d'instalacions i baixants on its interior.
System Composition
-
EUROHABITAT self-supporting leaf
It is in charge of resisting the efforts due to the own weight of all the elements of the façade and the wind load. The ribs of said bearing sheet are placed towards the outside, eliminating the vertical battens, and in some cases the horizontal ones, to fix the external coating. In addition, the interior of its body allows the passage of vertical conduits.There are two systems depending on the tray used, Eurohabitat 150 and Eurohabitat 80, and the choice depends on the modulation of the openings in the façade, the mechanical resistance and the insulation thickness that needs to be included inside the tray. -
Anchor angle
It is the link between the self-supporting sheet and the slabs, transmitting to them the efforts that said self-supporting sheet receives.
There are two types of angles, EH233 and EH810, and both their choice and their thickness depend on the stress to which they are exposed.
-
Fixing
They are the joining elements of the self-supporting sheet to the angular, and of the trays that make up the self-supporting sheet between them.
-
Sealing gaskets
They are the sealing elements of the self-supporting leaf, there being two types of sealing joints, depending on their location.
The first are the longitudinal sealing joints, which are factory-mounted on one of the ribs of the tray, acting as soon as the trays are joined together. The second are the transverse sealing joints, which are placed on site, once the trays have been assembled, where there is a transverse butt overlap between trays.

Advantages
-
In design and execution
A faster installation compared to other traditional systems has an impact on:
- A reduction in indirect construction costs
- A reduction in the time in which collective protection measures are installed, and therefore a reduction in their cost.
- A reduction in the entry period for work inside the building.
A lower weight of the façade compared to other traditional systems has an impact on:
- A reduction in the load-bearing structure in the building design
A lower cost in auxiliary elements, as they are typical of an industrialized system.
No need for a fixed crane, since its installation is done from the outside with lifting equipment.
Possibility of passing vertical installations through the interior of the system.
Freedom in terms of the choice of the outer skin by the author of the project.
-
In use of the building
System with GI5 degree of impermeability, maximum according to DB-HS of the technical code.Airtight system.Increase in the useful area of the building due to the installation of the bearing sheet on the outside of the edge of the slab.In the case of a ventilated façade, reduction of energy costs to maintain thermal comfort.


The Eurohabitat System is covered by the Document of Suitability for Use (DAU 22/128 A) granted by the ITeC (Institute of Construction Technology of Catalonia), valid until 01/21/2027.
Service
Europerfil offers you a technical advisory service to help you define your project, providing the most appropriate solutions for your needs.
