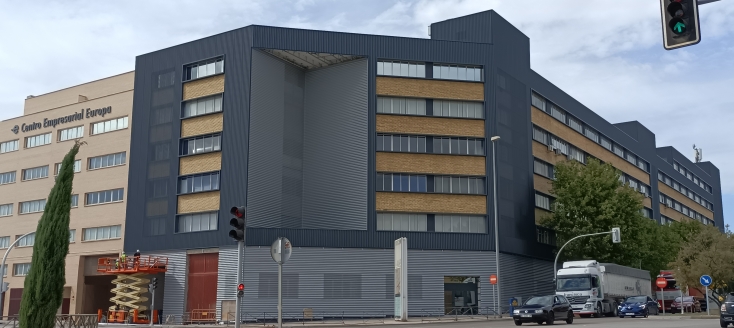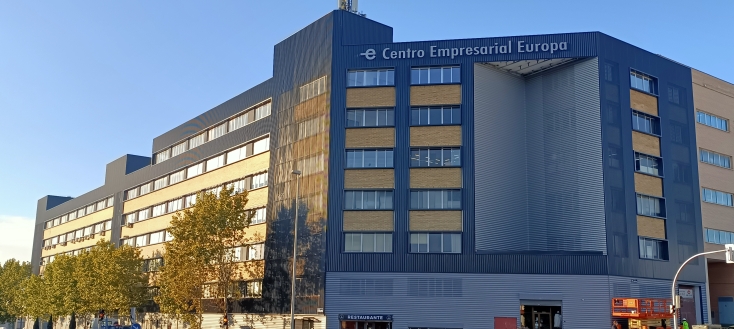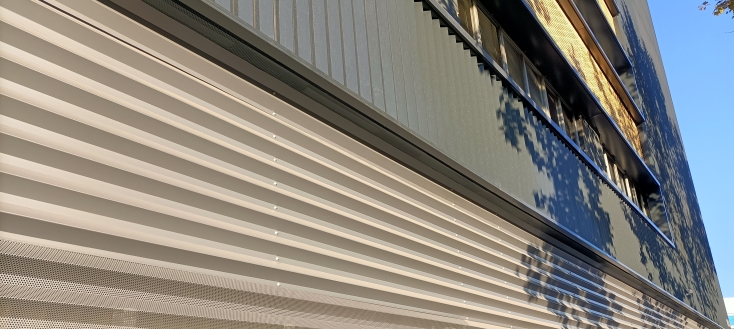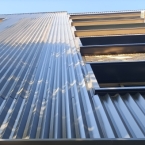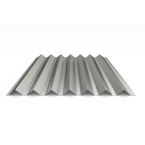References Gallery
Business Center Europa
Madrid
Renovation of the façade by executing a second skin, covering the most affected areas. For the façade, the Keops profile arranged vertically is used. The color combination is made with Gray Ral 7016 and Gray Ral 9006, as a counterpoint to the sienna color recovered from the original facade. On the ground floor, the color and direction of the profile are changed to give greater horizontal dimension to the base of the building and unify it as a single volume at its base. The profile is perforated to obtain transparency, protection and solar control in accessible windows and main areas. | Architect: Requena y Plaza
